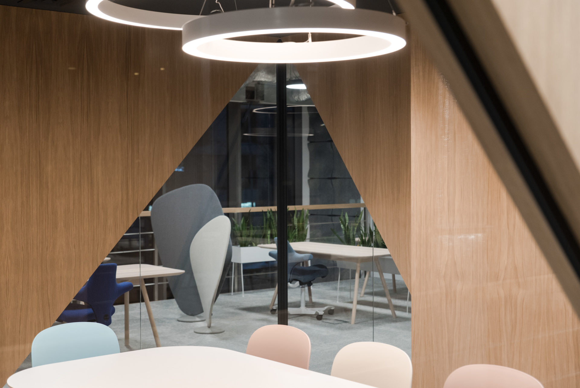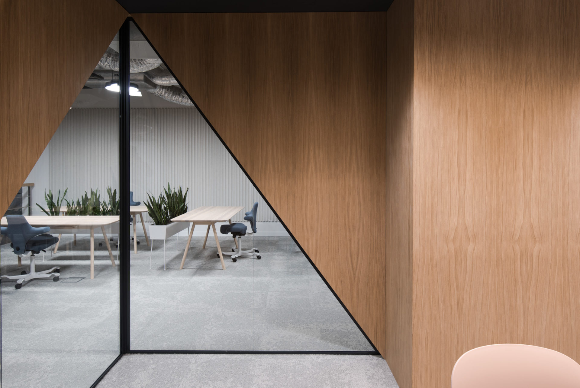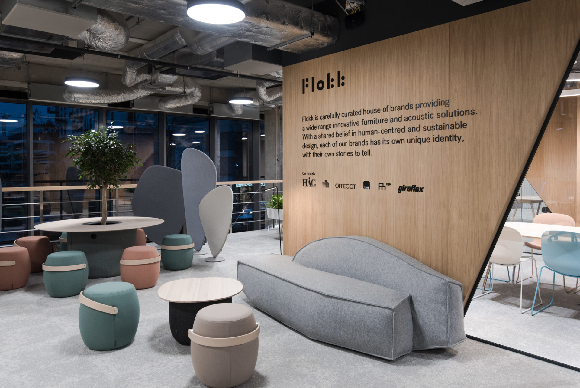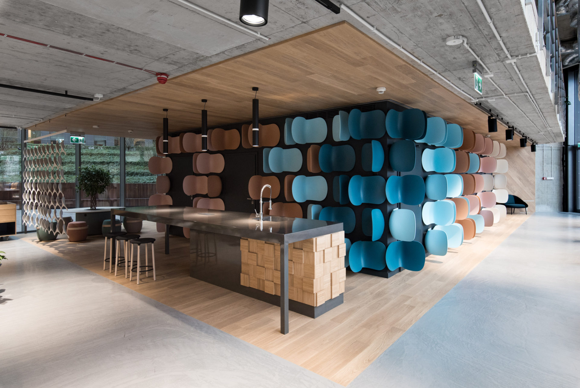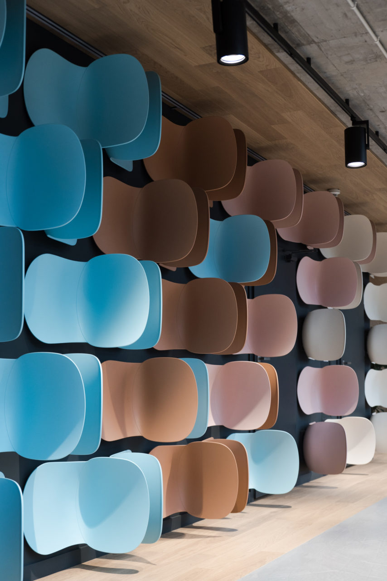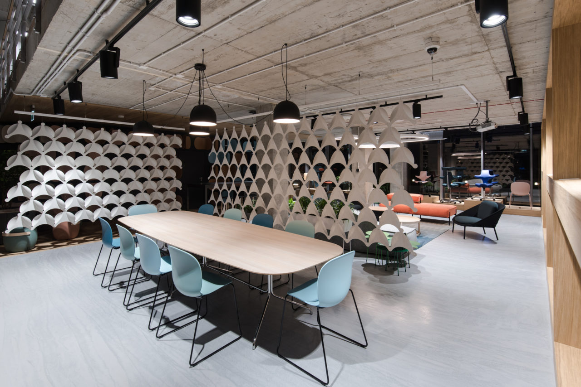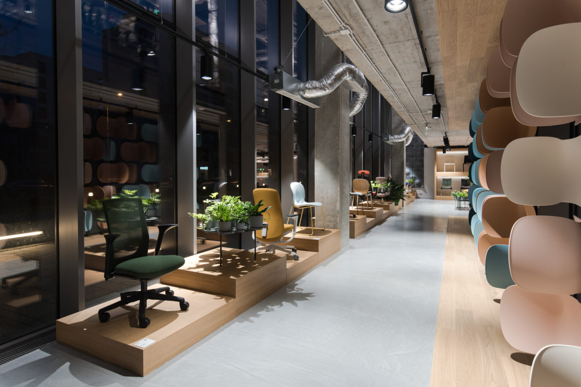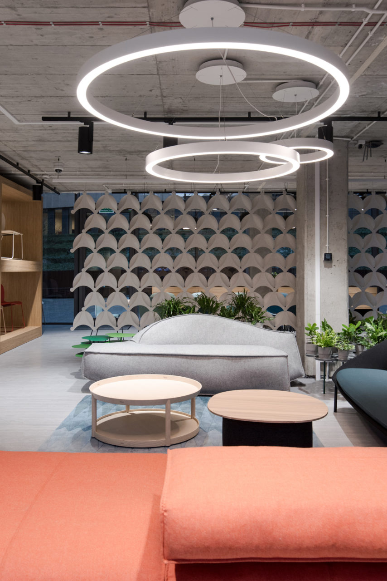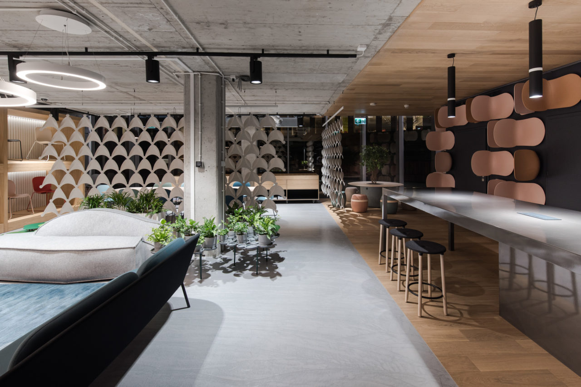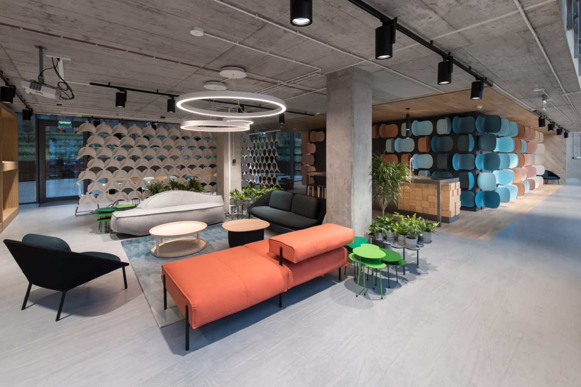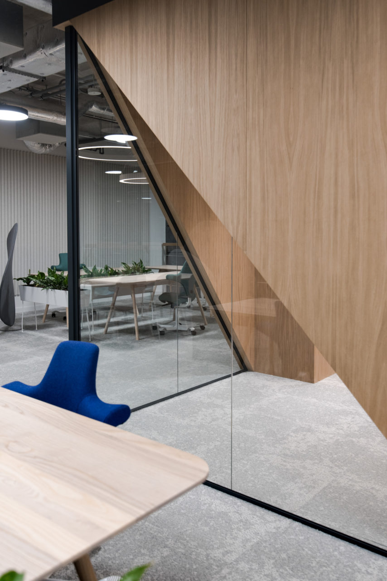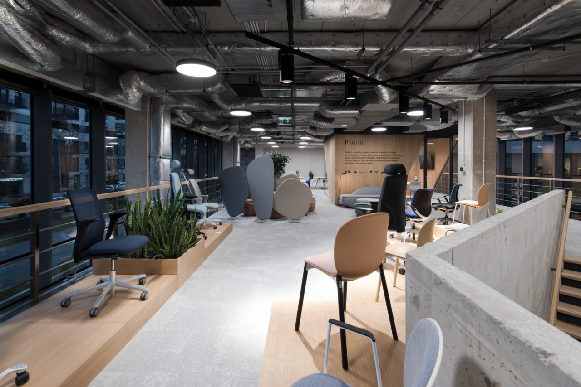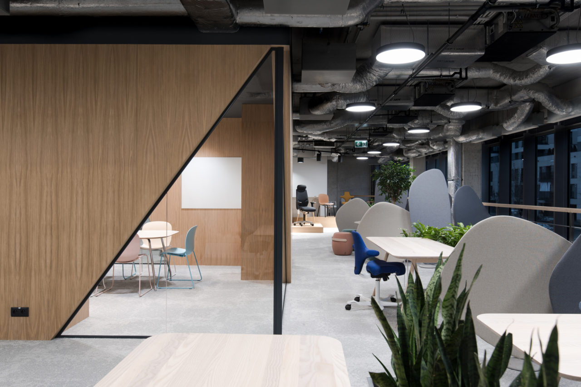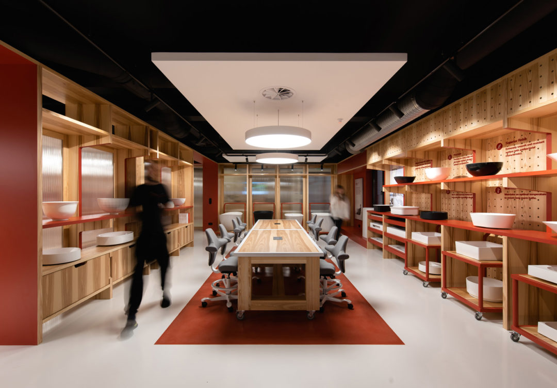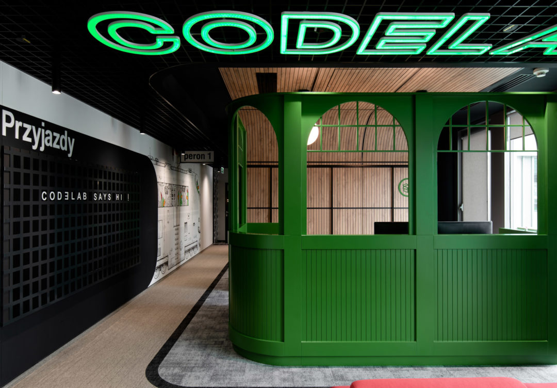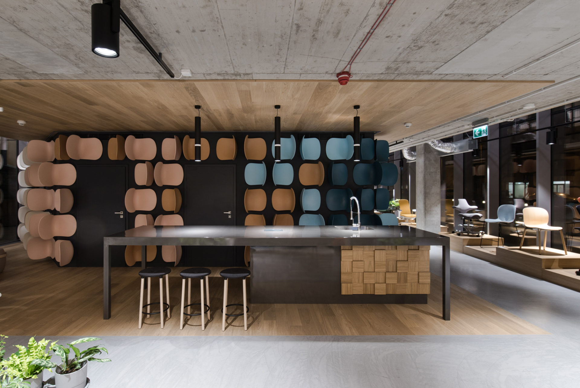
The industrial interior has become a minimalist exhibition space
The newly opened showroom combines a maximally functional interior, which is to be a tool for work, education and the exchange of ideas, with a space where the quality and unique design of the Scandinavian brand can be seen at first glance. The well-lit, industrial premises have become a minimalistic space that provides an optimum background for the products on display, where the leading role is played by a spectacular central installation comprising more than a hundred chairs.
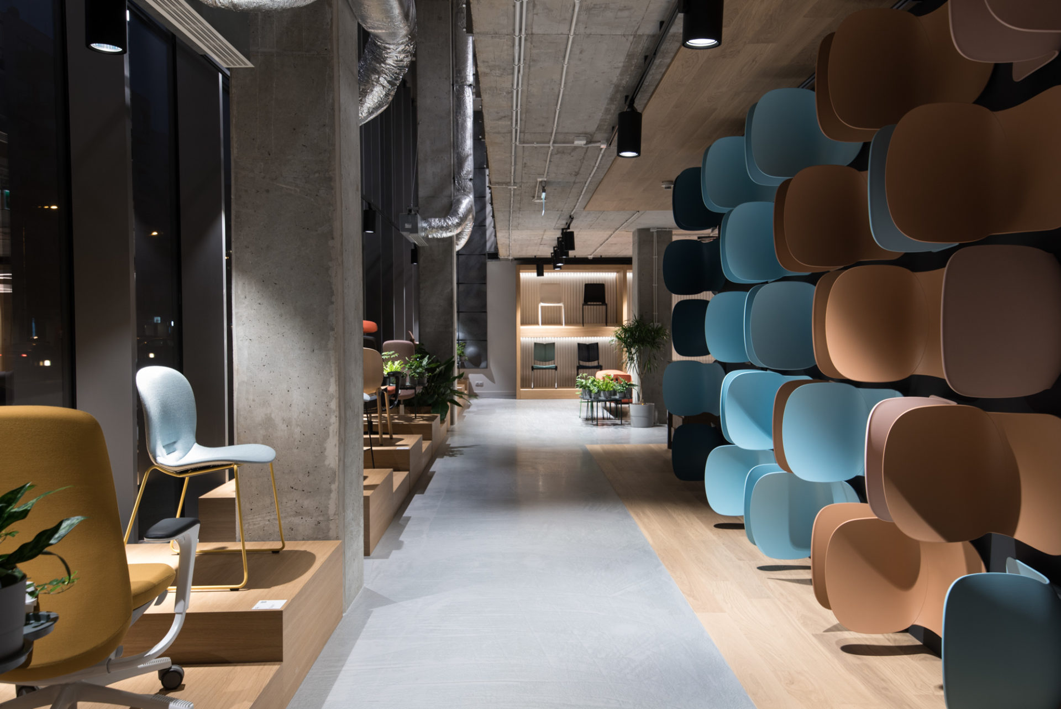
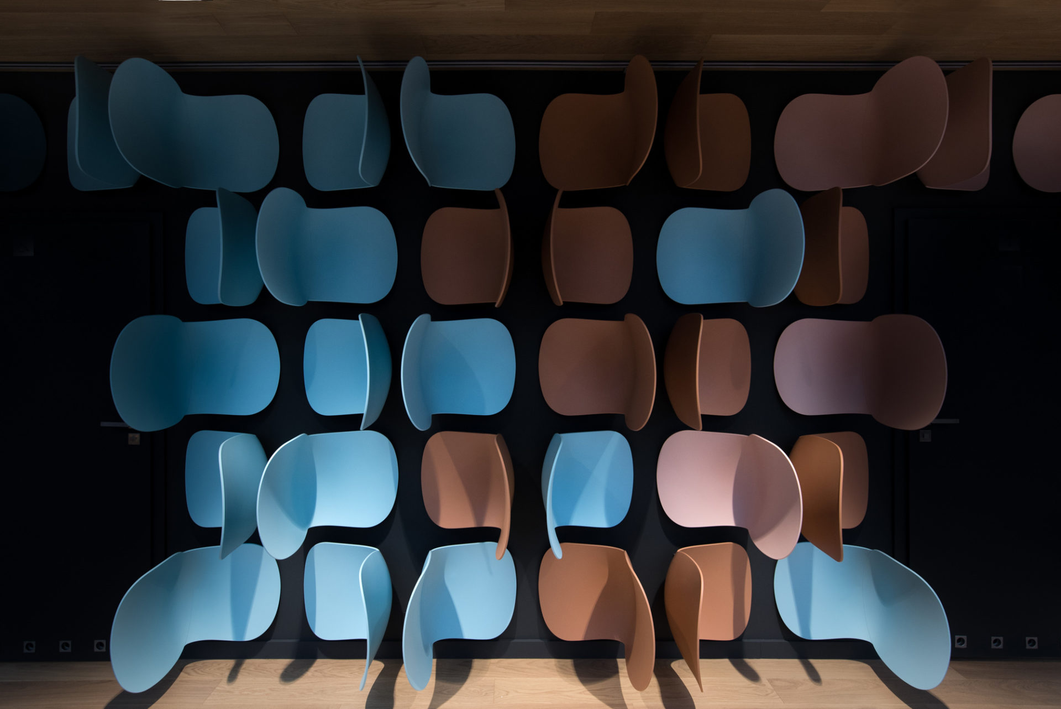
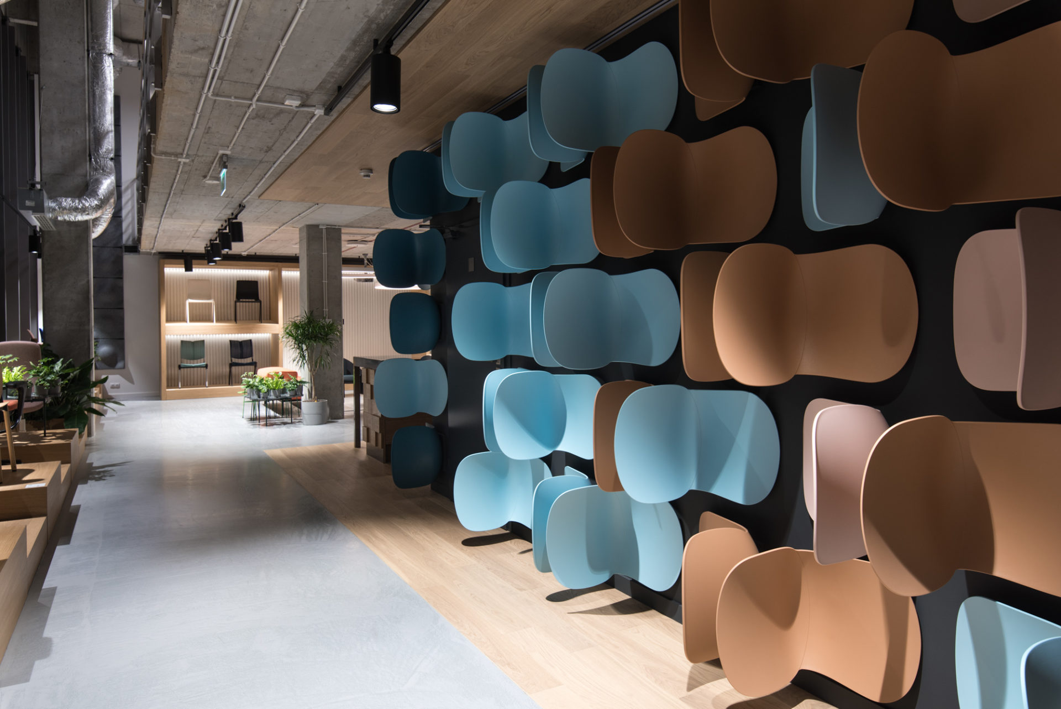
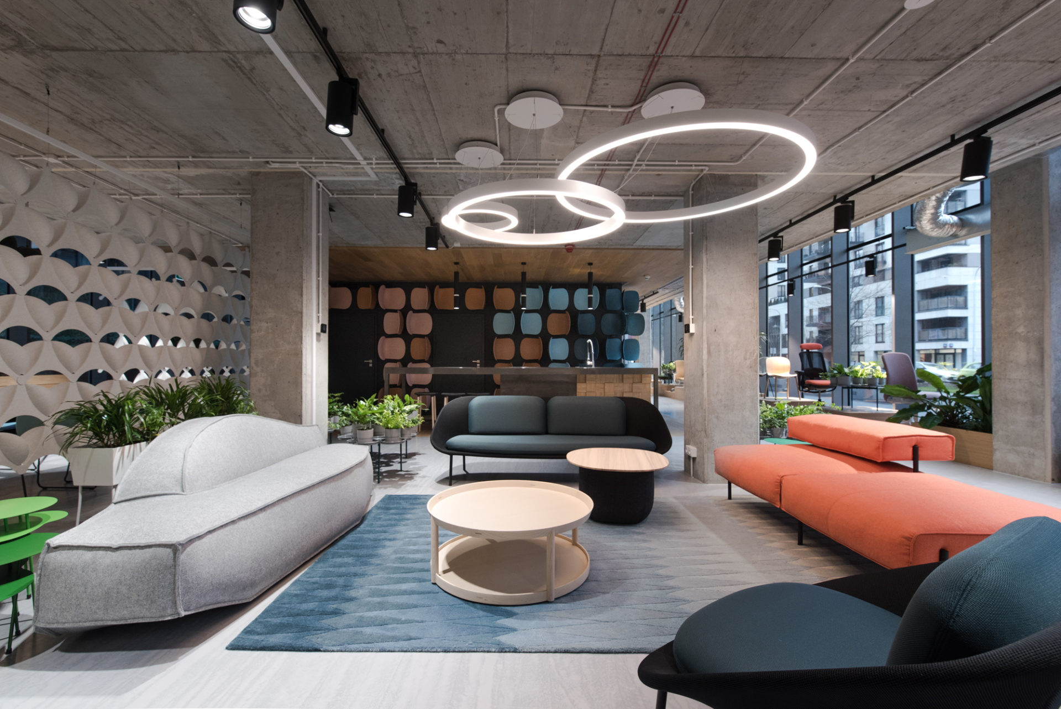
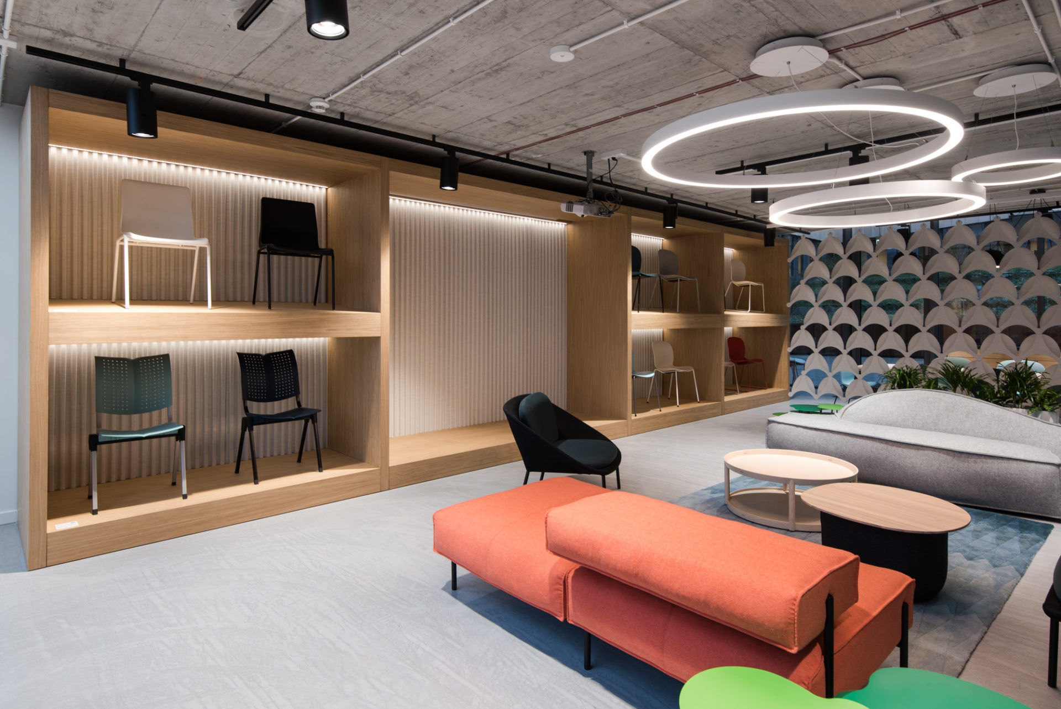
Coloured mosaic of RBM Noor chair backs
The colourful mosaic was created by using about 130 chair backs from the RBM Noor series, which circulate the central part of the ground floor, hiding all the technical rooms behind their walls. This approach has become one of the building’s distinguishing features, which is also visible from outside. The remaining products were arranged using mobile wooden cubes and the open space of the showroom was separated by suspended acoustic panels.
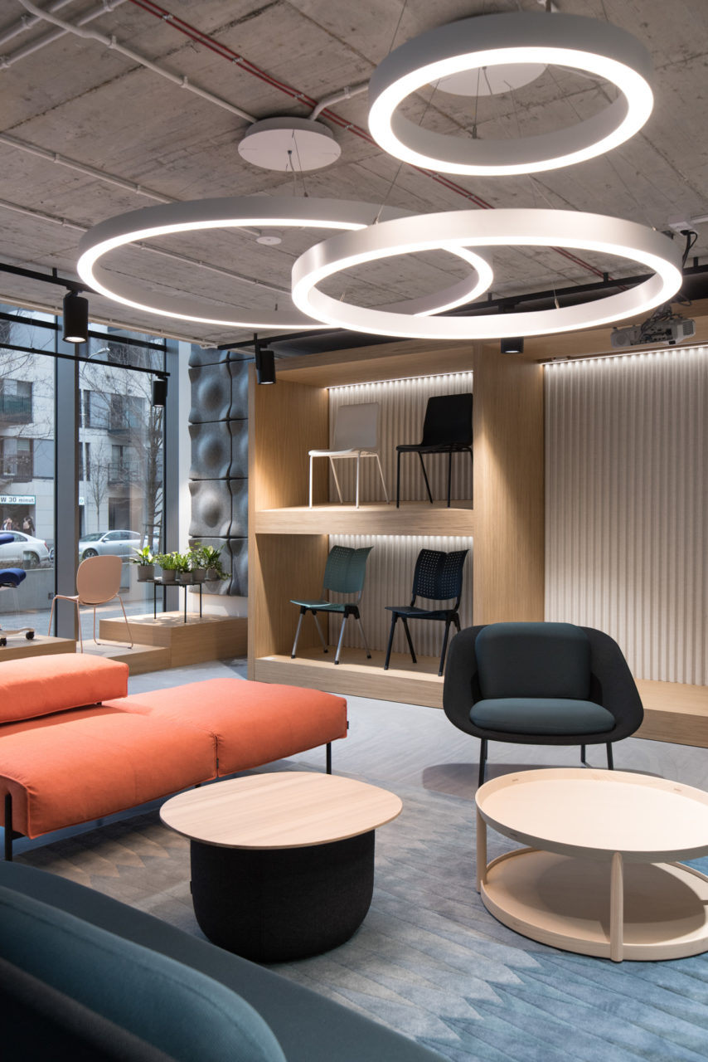
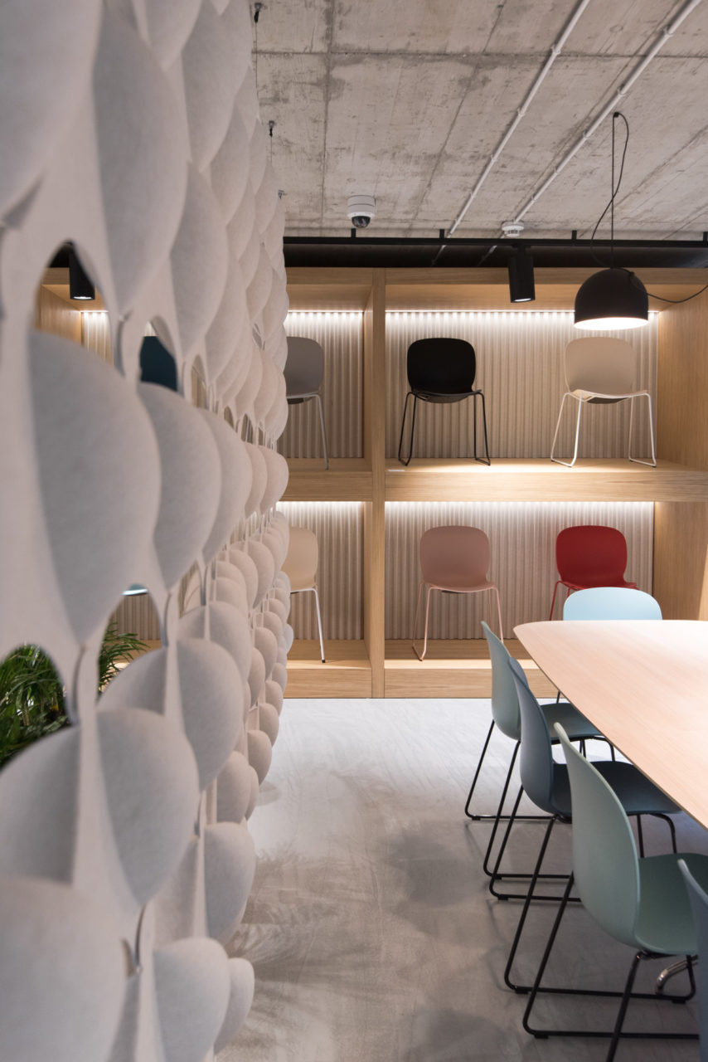
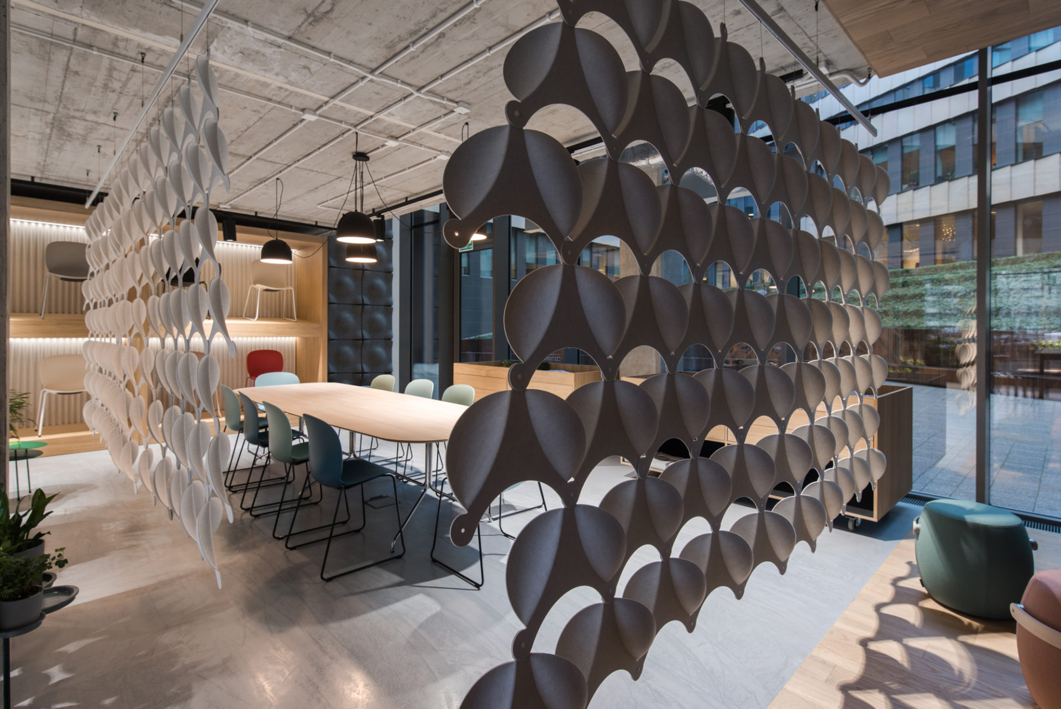
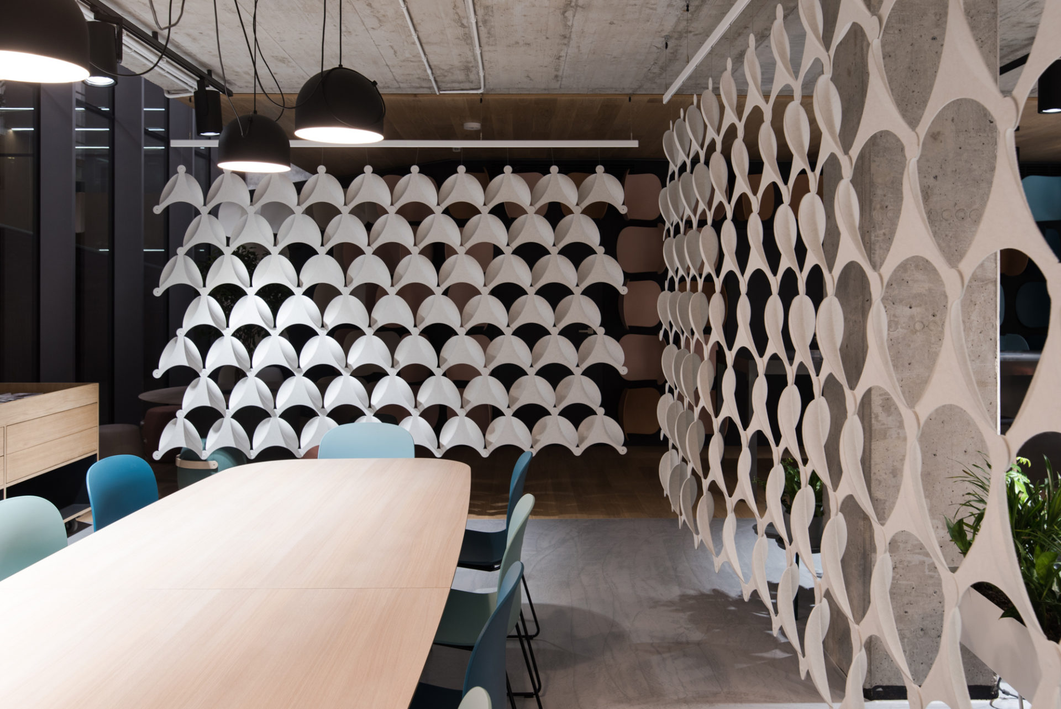
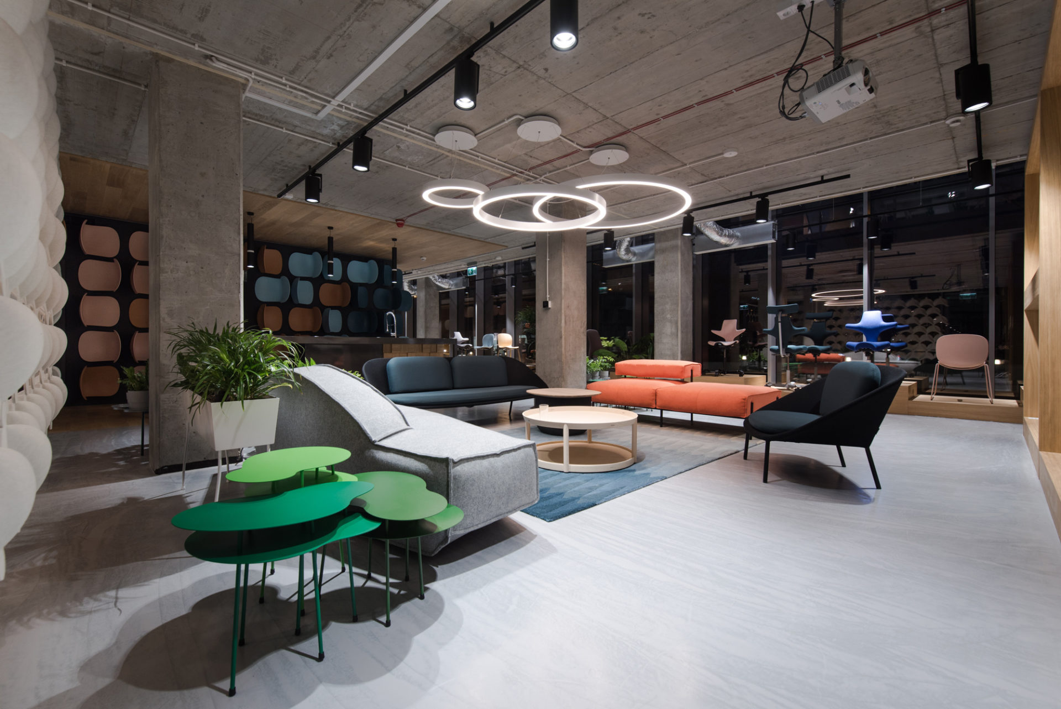
A multifunctional space ready to accommodate a large number of users at the same time.
The showroom needed to provide a multifunctional space that would meet the expectations of a large number of its users, including those who work there on a daily basis, visiting guests, or those participating in large events. That is how the creative table area was created, which is complemented by wooden showcases, displaying a whole range of samples and materials. The next area is the living area with a large bar made of black lacquered sheet metal. The first floor was additionally equipped with a subdued and calm work area, which is well lit, with a separate conference room in the form of wooden cubes and places for peaceful work. Acoustic panels run through the whole interior which, combined with a large amount of greenery, create an optimal working environment.
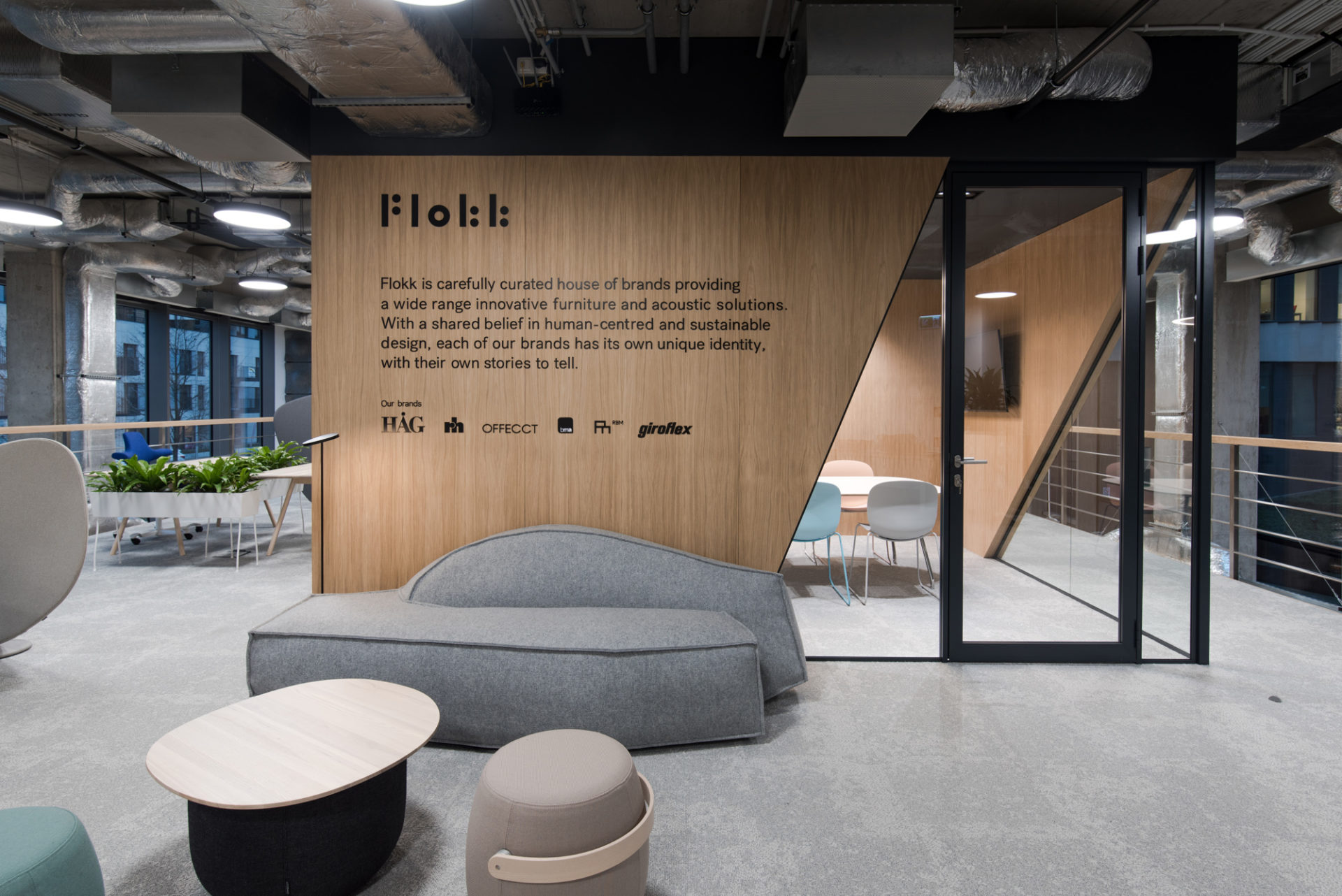
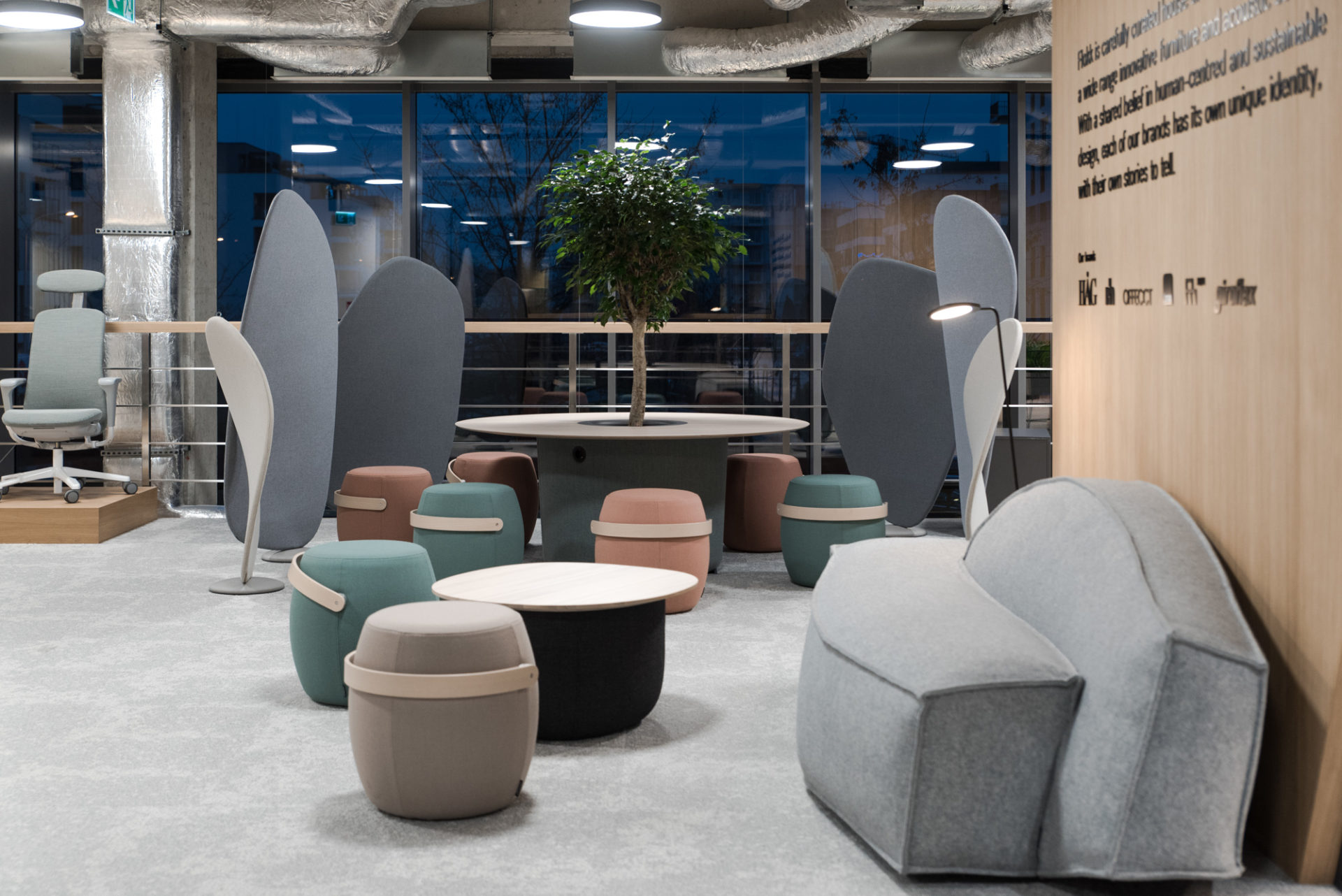
Using only natural materials for the interior, mode:lina™ designers opted for a sustainable and eco-friendly design, which is at the core of Flokk’s philosophy.
Sustainable development
